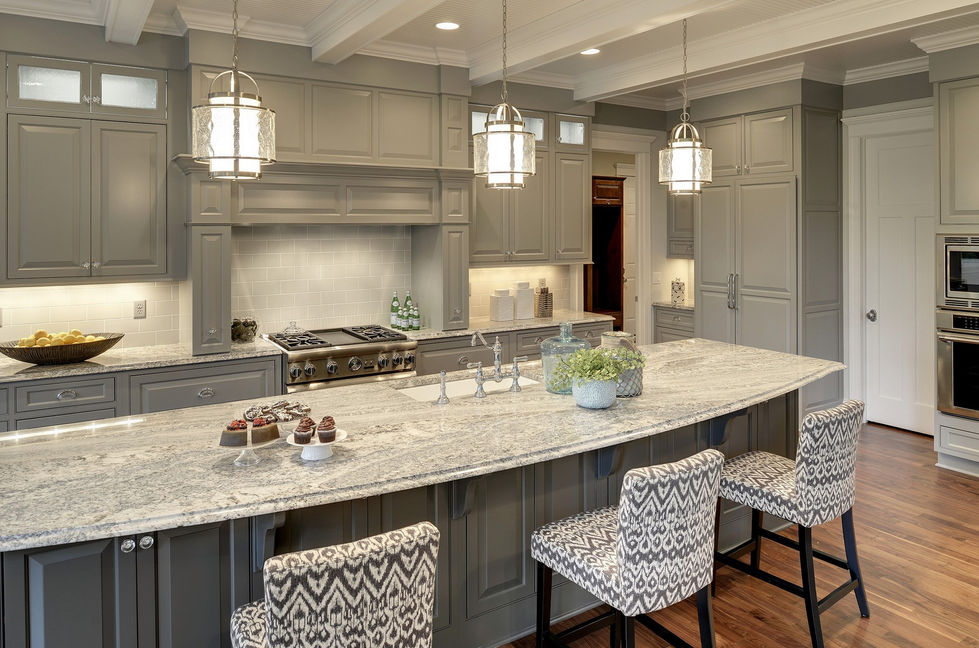WHAT
Shingle Style Craftsman Home
WHERE
Edina, MN
Shingle Style Craftsman two story home is a new infill home in one of more established parts of Edina with larger lots and mature trees.
It was custom designed with many features, including an indoor sports court, Bonus/ amusement room, exercise room, screen porch, a wine cellar and two story foyer. The open floor plan design concept and expanse of glass, makes the home feel open and bright, while the extensive detailing of columns, cased openings and ceilings, provided visual definition for individual spaces.
The idea is based on today’s more casual lifestyle and entertainment, where kitchen as the hearth of the home takes center stage, visually accessible to main public spaces of the home. It creates an inclusive environment, instead of isolated space. The large center island provides great gathering location and ample work surface. The living spaces are extended to outside through 8′ tall sliding doors.
The exterior architecture is modern rendition of shingle style with craftsman detailing, combining complementing material and textures to create an attractive and inviting streetscape.
The indoor sports court was designed with a 20′ ceiling and plenty of natural light, connected to the exercise room and visible from the family room, so the kids can be kept an eye on! It’s also viewable from above through windows from the home's interior spaces.

























