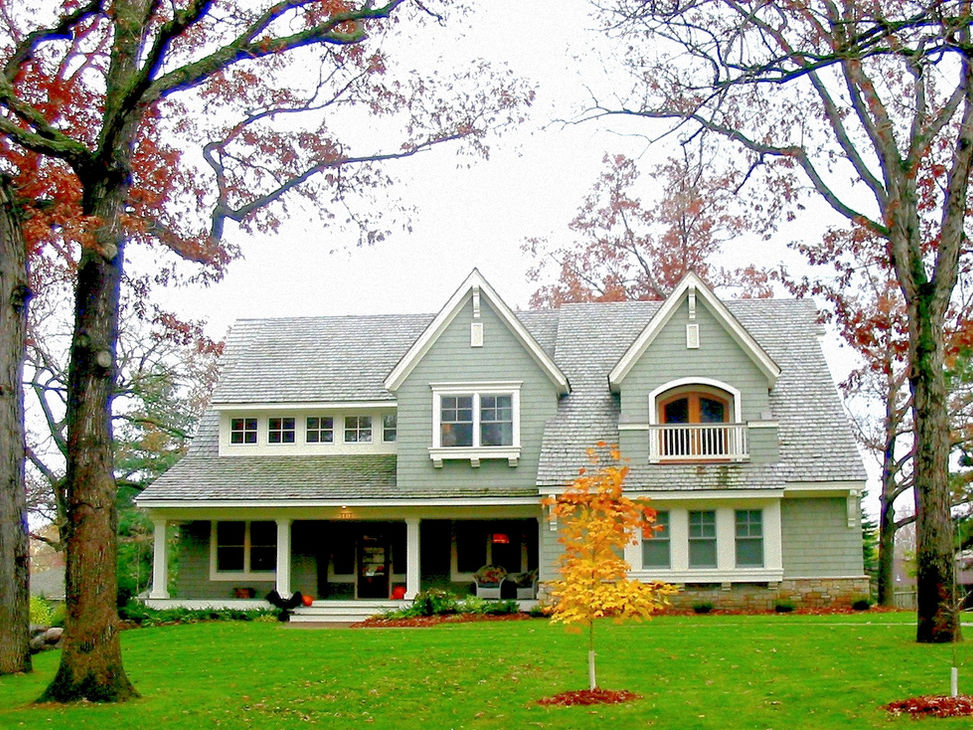top of page
WHAT
Cottage Style Design
WHERE
Edina, MN
Mirror Lake Cottage offers a stunning blend of classic charm and modern functionality. Located in Edina's golf course community, this custom-designed home is nestled among picturesque woods, showcasing a unique renewable energy design. With spacious interiors perfect for entertaining and everyday living, the property also features a master suite retreat and additional guest accommodations on the lower level. The renewable energy design provides sustainable living without compromising style. Experience the harmony of design and sustainability at Mirror Lake Cottage.
bottom of page

























