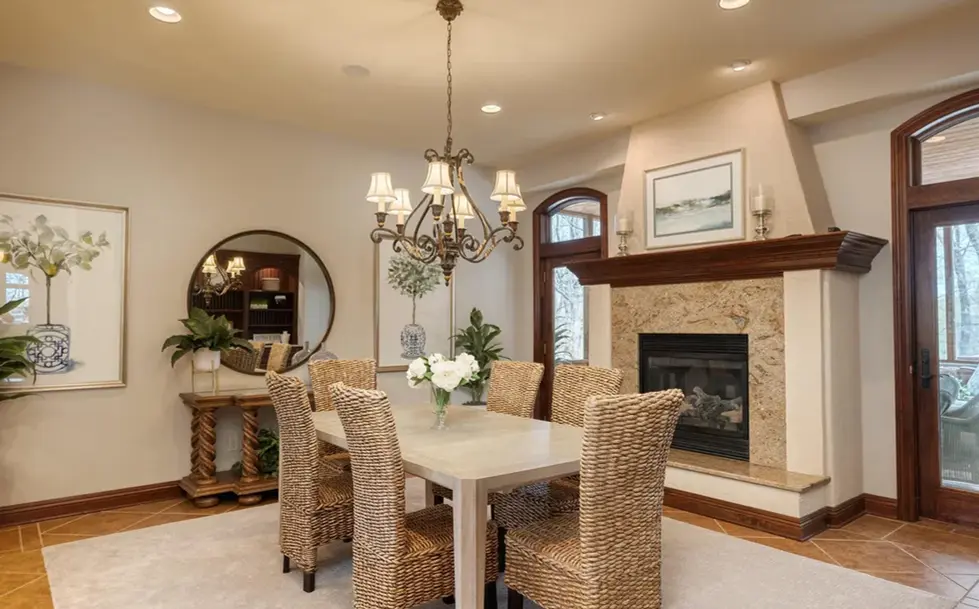French
Mediterranean
WHAT
Mediterranean Style
WHERE
Eden Prairie, MN
French Mediterranean style home is located on a 2 acre hilly site, overlooking the expansive views of the Minnesota River Valley to the south. Although the main access to the property was at the south western end of the site, from the main road located at the west side of the property, which dictated the orientation of the front entrance and its importance with regards to the sense of arrival. The other factors in sitting and planning the house, and just as importantly were the views and the solar orientation. By placing the attached three car garage on the north side of the property, two objectives were attained; Protection of the home from the winter north winds and allowing the more desirable southern end to be utilized to its fullest potential. That potential was further enhanced by carefully designed curved wall of glass at the southern end, hosting the formal living room and master bedroom above. The clients with teenage children required a comfortable separation of formal spaces from their informal everyday living spaces. In addition they needed a main master suite space for their live in parents.
The topography of the lot sloping to the east provided the opportunity for walk-out access for the basement to the outside. This floor was primarily used for casual entertainment, spare/guest bedrooms, and Mechanical room, in addition to ample storage space. The main floor was designed to connect to the attached garage through a large mud room, a transitional space commonly planned specially for the wintery climate to allow for exchange and storage of appropriate seasonal clothing. The two story main entrance Foyer with its graciously designed circular stair, open to the formal dining room and living room, provides a sense of grander. Connecting the rooms on both floors through an expansive hallway, including an elevator and a secondary set of stairs, the home provides an ease of circulation and privacy between private and public spaces. Second floor provided the space for the master bedroom suite, a junior suite and additional two bedrooms with connecting full bathroom. A bonus room built over the garage provided the space for hobby & craft area as was requested.

























