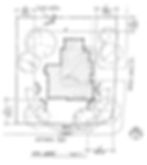What is a Setback?!
- Hamid
- Sep 8, 2022
- 3 min read
Updated: Dec 17, 2024

Not to be confused as the English word for defeat or delay, in planning and architecture “setback” refers to the distance (set by the local zoning rules) between the property line and a structure. It’s also called the “building setback” and is designed to keep a minimum distance between any property line and where a building can be placed. In effect it creates a certain level of separation between buildings on any street or a road.
If you can think of a piece of land or property, or as commonly known a “lot”, setbacks are imaginary lines parallel to each side of the property, at a distance, designated by the local building and zoning authorities. Its purpose is to keep a safe minimum distance between buildings and public spaces. The safety concern such as fire is only one reason for the rule, but many other factors, may include privacy, security, natural light, views and other common concerns for the health and welfare of the community.
Depending on the lot’s surroundings, this distance may vary, sometime by quite a bit. For example, the side of the lot which faces the street or a road, typically considered the “front setback”, often requires a larger distance. The opposite side is typically called the “rear setback” and the two or more sides (depending on the shape of the lot) are called “side setbacks”, each has their own setback requirements. Depending on the rules, corner lots can sometimes be tricky, as the two sides facing the road may eat up a good portion of the buildable area of the lot.
Before planning to build or construct an addition to your home, it’s critical to find out the required setback on your property. Ignoring this rule could be disasters and possibly very costly. It’s not uncommon for such infractions flagged during or after construction, by the building and zoning authorities to be condemned for demolition.
There are times encroachment of an existing building on the property during the surveying process, is discovered. This is called non-conforming. In most cases such violation may be considered grandfathered in, if it was subject to time and had occurred before the rules were in place. In many of those cases however, no further encroachments are allowed and if the existing structure was removed, the new building will have to be conforming to the current setback rules.
As an architect I always advise my clients to become fully aware of the constraints and limits of buildable area within their property. One of the best and surest ways, which I highly recommend, is to have the property surveyed by a licensed survey engineer. The survey will help nail down and define the exact envelop within which can be built upon. I said envelop because in some jurisdictions the height of the building may also affects the required setback. As the structure gets taller it may be required to go further away from the property line.
Most often the building authorities will require a proof of survey, before and after construction.
To find out what’s the setback on your property is you need to contact your local planning and building departments. Each city or jurisdiction has their own adopted rules and requirements. So you want to make sure you have the correct information and the right source.
